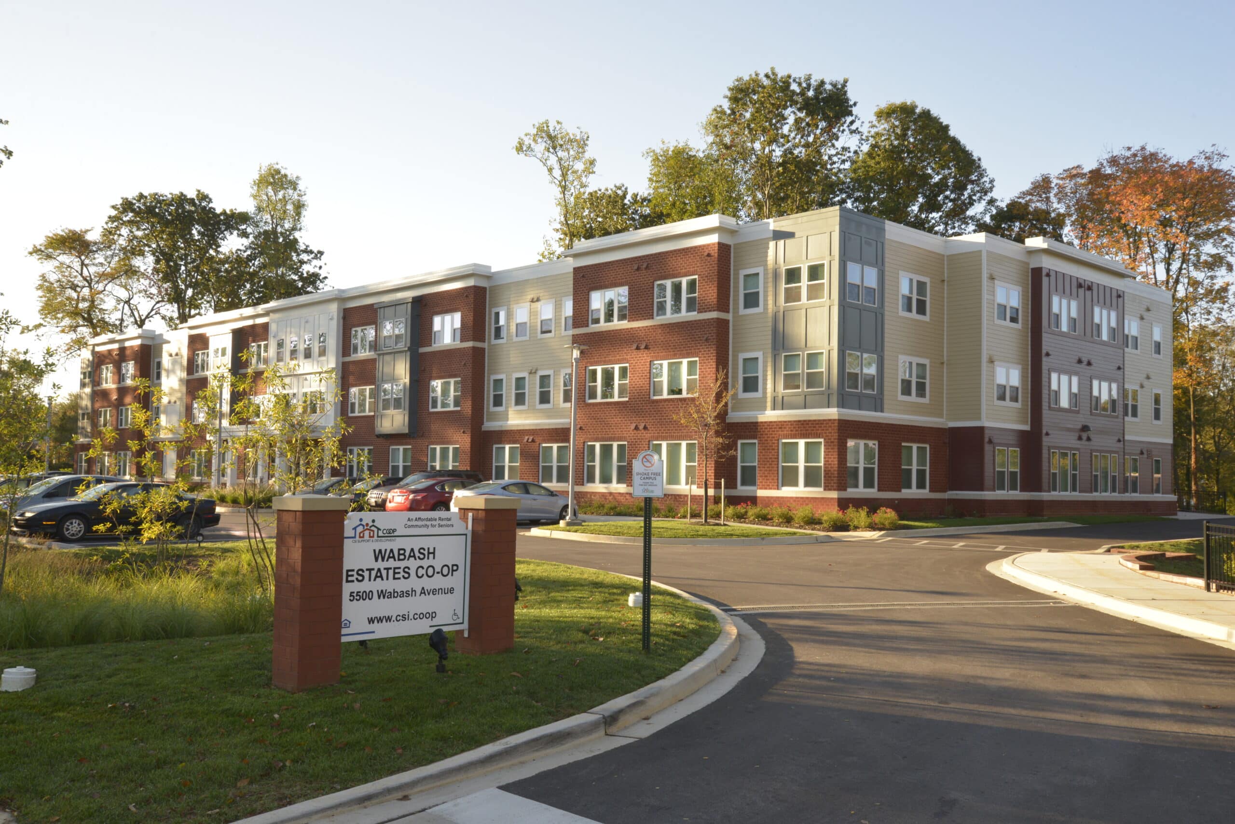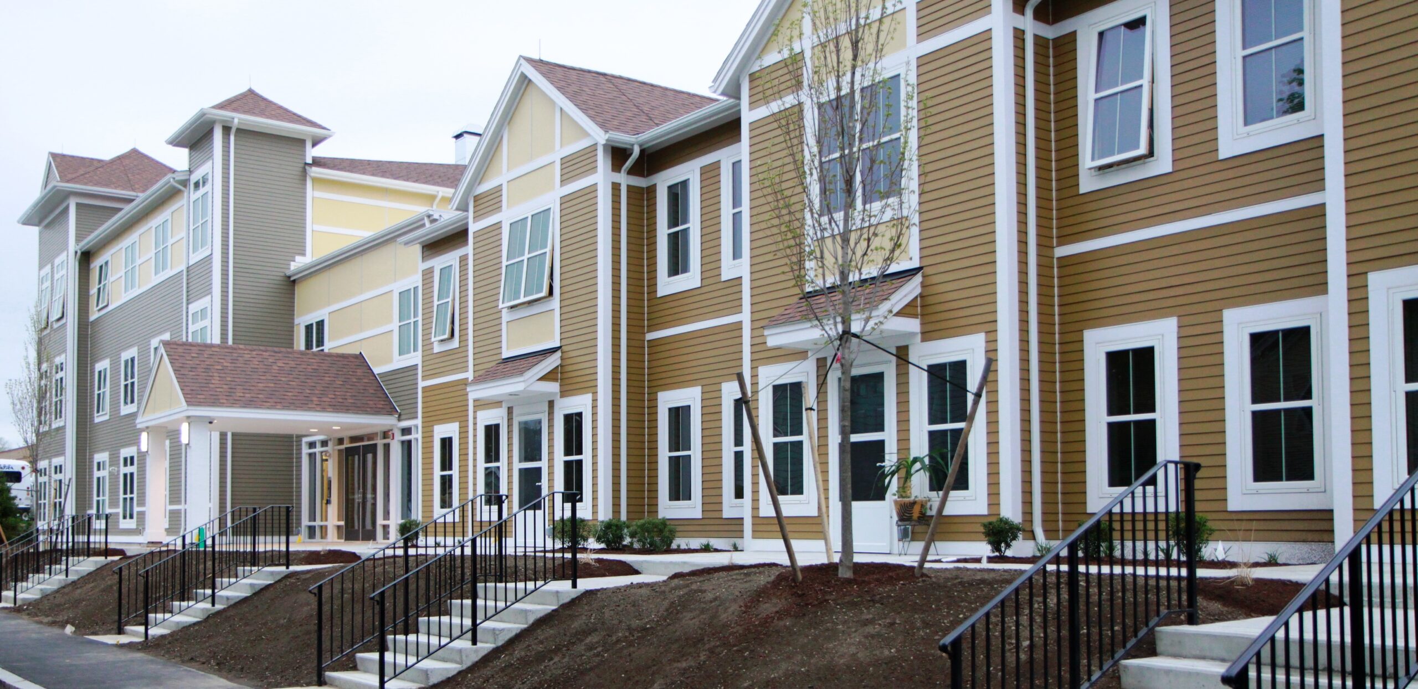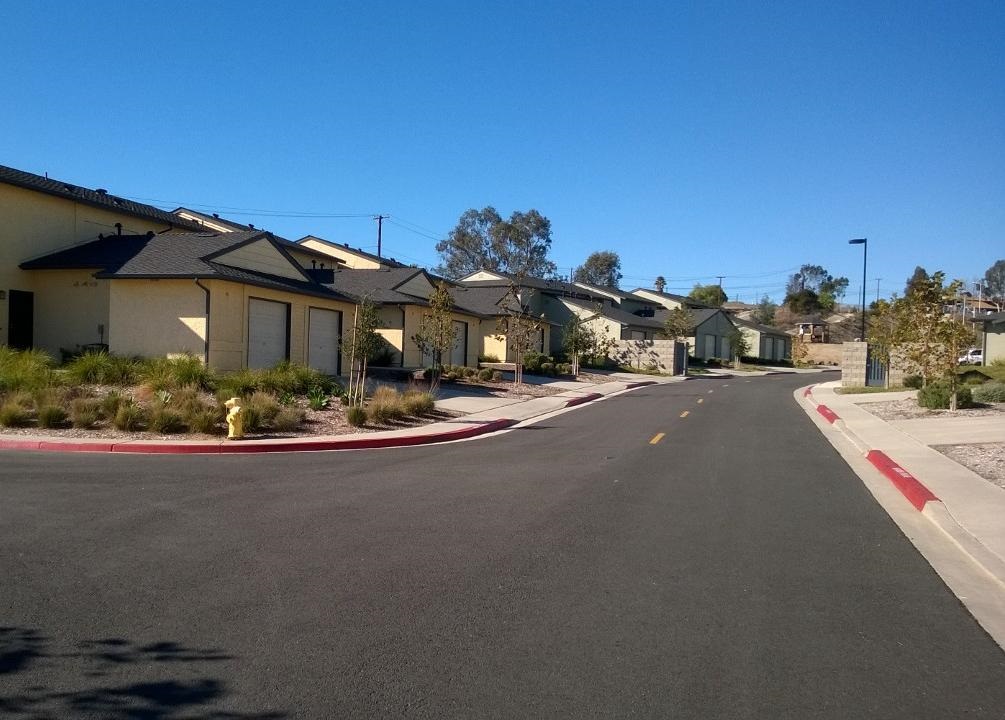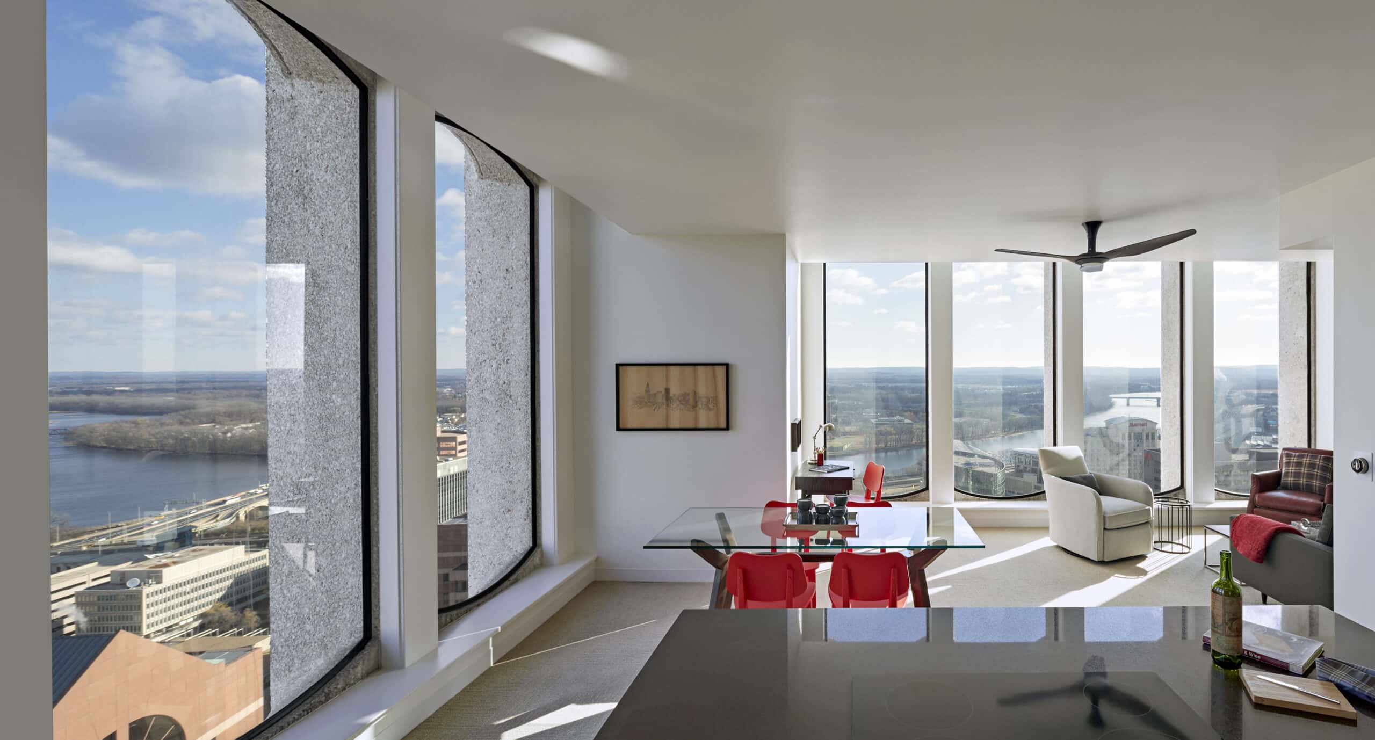2016 Vanguard Award Winners
NAHMA Announces 2016 Vanguard Award Winners
The National Affordable Housing Management Association (NAHMA) announces the winners of its annual Affordable Housing Vanguard Awards. These awards recognize newly developed or significantly rehabbed affordable multifamily housing communities that showcase high-quality design and resourceful financing.
The excellence exhibited throughout these multifamily developments belies the notion that affordable housing cannot be assets to their communities. Vanguard Award winners deliver powerful proof that affordable housing done well can transform neighborhoods as well as the lives of individual residents.
The 2016 Vanguard Awards will be presented at NAHMA’s annual summer forum, June 15 in San Francisco. For details on the forum visit https://www.nahma.org/meetings. This year’s winners are:
Vanguard Award for New Construction:
Small Property (less than 100 units):
Wabash Estates Co-op, Baltimore, Md.; Management Company: CSI Support & Development Services, Inc.; Owner: Arlington II Non-Profit Housing Corporation, Warren, Mich.
Large Property (more than 100 units):
Bristol Commons/Lenox Green, Taunton, Mass.; Management Company: Trinity Management, LLC; Owner: Trinity Taunton Nine LP, Boston, Mass.
Vanguard Award for Major Rehabilitation of an Existing Rental Housing Community:
Blue Butterfly Village, San Pedro, Calif.; Management Company: Volunteers of America (VOA) National Housing Corporation; Owner: Navy Village VOA Affordable Housing, LP, Alexandria, Va.
Vanguard Award for Major Rehabilitation of a Nonhousing Structure:
777 Main, Hartford, Conn.; Management Company: WinnResidential; Owner: Becker & Becker Associates, Fairfield, Conn.
Vanguard Award for Major Rehabilitation of a Historic Structure into Affordable Housing:
A-Mill Artist Lofts, Minneapolis, Minn.; Management Company: Dominium; Owner: Dominium, Plymouth, Minn.
The Vanguard Awards:
- Demonstrate that exceptional new affordable housing is available across the country;
- Demonstrate that the affordable multifamily industry is and must be creative and innovative if such exceptional properties are to be built given the financial and other challenges to development;
- Highlight results of the private-public partnerships required to develop today’s affordable housing; and
- Share ideas for unique design and financing mechanisms with industry practitioners to further stimulate creative development in the affordable multifamily industry.
The judges of this year’s Vanguard Awards were distinguished NAHMA members from across the country: Ron Burson, SHCM, NAHP-e, president, Gorsuch Management, Lancaster, Ohio; George Caruso, SHCM, NAHP-e, Cooper Companies, Fort Washington, Md.; Nancy Evans, SHCM, NAHP-e, general manager, CSI Support & Development, Warren, Mich.; Melanie Kibble, FHC, SHCM, NAHP-e, vice president, special assets, Mercy Housing Management Group, Denver, Colo.; and Jim McGrath, SHCM, NAHP-e, chairman of the board, PRD Management Inc., Pennsauken, N.J.
This year’s Vanguard Awards program is sponsored by the NAHMA-endorsed Multifamily Affordable Housing Insurance Program (MAHIP), provided by Wells Fargo Insurance Services.
“Wells Fargo is a proud sponsor of the Vanguard Awards,” said Megan Davidson, ARM, CRIS, vice president of Wells Fargo Insurance Services USA Inc. “We appreciate and support what you do to make communities better and safer places to live and thrive. Wells Fargo believes and supports affordable housing from a lending and investment standpoint, as one of the largest providers of insurance to affordable housing providers, and as volunteers and supporters of organizations such as Habitat for Humanity. Our goal is to support your success by financially protecting what you value most, and fulfilling all your commercial insurance needs.”
A brief summary of the award-winning developments follows.
Wabash Estates Co-op
Wabash Estates Co-op was developed by CSI Support and Development Services in response to the tremendous need for safe, quality, affordable senior housing in the Grove Park/Arlington neighborhood of Baltimore, Md. The project, consisting of 57 units, was funded with a Department of Housing and Urban Development (HUD) Section 202 Capital Advance, a HUD predevelopment grant and a three-year Project Rental Assistance Contract.
The Baltimore development team consisted of general contractor Southway Builders Inc., architect Hord, Coplan & Macht and civil engineers Colbert, Matz & Rosenfelt.
The demand was so high for senior housing in the area that more than 400 people applied for units and the entire project was leased up within five hours of opening in 2014. Wabash Estates has been 100 percent occupied ever since and has a very large waiting list. The neighborhood proved an ideal location with readily available transportation and full-service shopping including a grocery and pharmacy within walking distance.
The project was developed on excess land owned by the Chizuk Amuno Congregation’s Arlington Cemetery, so careful attention was paid to maintain the park-like setting and compliment the cemetery’s adjacent forested grounds. There are numerous outdoor spaces and exterior seating areas that are used for privacy or recreational opportunities.
In order to blend with the aesthetics of the existing structures in the Grove Park/Arlington neighborhood, the building’s façade is a combination of brick and cementitious siding with high-quality windows. Projected bays on the façade break down the mass and scale of the building to give character and to reflect the scale of the neighborhood. Neutral colors were selected to minimize the impact of the building on the community.
Internally, Wabash Estates was designed to facilitate the social services needs of residents as they age in place. There is a large service coordinator office, community kitchen and community room with an outdoor patio. The structure is full of energy-efficient features.
The major challenges in developing Wabash Estates were site-related. It was important to the neighborhood and adjacent properties that CSI maintain a large amount of mature trees on site. That, coupled with stringent stormwater and city engineering requirements, posed significant challenges that required creative design and engineering from the development team.
Wabash Estates was developed on unused land in the Arlington Cemetery. During site excavation there were rumors swirling in the neighborhood that the development team “was digging up graves.” Upon hearing of these rumors, CSI immediately met with neighbors to allay their fears.
The project’s site plan required revision when a traffic study concluded a four-way stoplight at the entrance was needed and city planners required a new water vault and hydrant. Another site issue arose when excavation began to tap into the existing main water lines. The main water and sewer/sanitary lines were not located as shown on the city’s historical documents.
Since Wabash Estates is a cooperative, more than a year before it opened seniors on the interested persons list met monthly to learn about the co-op governing process and make decisions such as color schemes, common area décor and the name. This helped create a sense of ownership before the first resident moved in.
The community maintains 10 committees—including leasing, maintenance and finance—solely compromised of volunteers, has an elected council that is responsible for the daily management decisions and invites residents to run for CSI’s national board of directors. Additionally, there is a sundry shop, community network computer center and library. There is also a service coordinator to assist residents in accessing needed community-based services.
Bristol Commons/Lenox Green
When it was built in 1951 in Taunton, Mass., Bristol Commons was known as Fairfax Gardens. It was made up of 150 units of barrack-style public housing on 44 acres of land that included meadows and wetlands. The density was an anomaly in this single-family neighborhood. Over the years, it had deteriorated so badly the infrastructure needed a complete replacement. Mold grew in many of the units due to flooding, pests proliferated and crime became rampant.
The goal for Trinity Management was to create a safe and attractive mixed-income community and reduce the density, yet maintain at least 150 units. To help accomplish the housing requirement, the city of Taunton contributed vacant land less than a mile away, which became Lenox Green. The newly christened Bristol Commons is made up of 88 energy-efficient townhomes, each with one to four bedrooms, while Lenox Green boasts 72 one- to three-bedroom apartments for a combined 160 units. All of the units were rented in less than four months.
The joint development includes a playground, water spray pad, basketball courts, tot lots, community garden, greenhouse, community rooms, classrooms, computer center, food pantry and social services and management offices. The community garden promotes healthy living through planting, harvesting and cooking fruits and vegetables grown by the residents.
There are plenty of pedestrian paths that lead to downtown and the nearby bus terminal.
Security cameras and lights were installed to deter crime. Additionally, residents began undergoing a judicious screening process and a zero-tolerance for crime policy was put into place. As a result, calls to police have dropped dramatically, the neighborhood has a much better reputation and residents feel safe.
The two sites support a mix of incomes from 30 percent to 60 percent of area median income and many residents receive subsidies from the Taunton Housing Authority. The dual development was funded through a combination of HOPE VI and Community Block Development Grants as well as 9 percent and 4 percent tax credits, and the developer obtained a mortgage.
Besides overcoming its former reputation and the overall depressed economy of the city, the new development had to create a Habitat Management Plan for the endangered Eastern Spadefoot Toad, which lived nearby. As a result, a strict protocol has to be followed if a toad is spotted on the property.
There were a lack of gas lines at the Bristol Commons site and a minimum number at the Lenox Green property; plus, Lenox Green had been an EPA brownfield site, meaning there had been contaminated materials at the site—all of which created additional challenges to the development.
Since the property required tear down and rebuild as opposed to renovation, Trinity Management and the Taunton Housing Authority worked to relocated residents to other properties where possible. Others received Section 8 vouchers. Those that chose to return to the new Bristol Commons/Lenox Green were given preference.
The community partners with the local police to run a basketball league, offers an after-school program in cooperation with the YMCA and works with the Consulate of Portugal to accommodate the large Portuguese population in Taunton.
The attractive, well-maintained, well-managed development served as a catalyst for further investment in the area, which was a major goal for the city.
Blue Butterfly Village
Blue Butterfly Village in San Pedro, Calif., was created to house and support 73 low-income, homeless veterans, focusing on survivors of military sexual trauma along with their families. The units on this 9-acre site are primarily two-story, two-bedroom townhouse units, making them appropriate for families as opposed to most veteran housing that is geared toward individuals.
The village, created by Volunteers of America of Los Angeles and Volunteers of America National Services (VOANS), was built on land that was made up of donated parcels including land from the Department of the Navy through the Defense Base Closure and Realignment Act of 1990. Financing for the project was a combination of equity derived from the sale of Low-Income Housing Tax Credits (LIHTC) and loans from multiple sources including Bank of America, the city of Los Angeles, California Housing Finance Agency and Federal Home Loan Bank. Additionally, the project received a grant from the Home Depot Foundation. Operating expenses are supported by rental income, project-based vouchers and the Department of Housing and Urban Development-Veterans Affairs Supportive Housing Program.
Innovative features of the village range from its rehabilitation of military housing into family homes and a completely retrofitted utility system. The property also meets the criteria for the Enterprise Green Communities for sustainability and features drought-tolerant, native or adaptive species landscaping that also serves to control erosion. Rehabilitation of numerous systems, from roofing to HVAC to appliances and water systems, were designed to reduce energy use by 30 percent compared to their previous use. Additionally, all units are fully furnished.
California’s tax credit program is highly competitive, and VOANS applied twice before winning the award. While the village’s less urban location makes it ideal for its target population in terms of safety, privacy and healing, it made it more difficult to secure a tax credits allocations. Other challenges included Navy deed restrictions, securing city building department approvals for units which had originally been constructed under federal rules—rather than local code, and the scarcity of operating subsidies that were critical to the affordability of the housing. The challenge of creating a legal and fair resident preference profile that would allow the village to provide its much-needed specialized and targeted suite of services was overcome thanks to extensive collaboration with a legal support team.
The military housing units on the donated land had sat boarded and unoccupied for decades by the time the property was transferred from the Navy, and the existing utilities had been designed for naval use. Rehabbing the property required extensive reconstruction of utilities, as well as changing some two-story units to one-level for accessibility purposes.
The transfer of land from the Navy also had to be negotiated between multiple recipients, and was subject to extensive environmental review and community input. As a result of this process, some of the acreage which was originally part of the Navy base was given to educational groups. A portion was set aside as a protected habitat for the endangered San Pedro Blue Butterfly species.
Lastly, while the existing military homes were naturally suited for family occupancy and thus especially for women, who experience high rates of sexual violence and are therefore at greater risk of homelessness, housing cannot generally be gender restricted under fair-housing laws. With assistance of legal counsel, however, Volunteers of America was able to secure approvals to provide a preference for veterans who have suffered domestic violence and military sexual trauma.
The village is near urban amenities such as grocery stores, major retailers, a large public park, community college, work center and transportation hubs.
Since traditional property management systems do not provide the types of supports and sensitivity necessary to cultivate successful, stable tenancies for families that have been destabilized through sexual or domestic violence trauma, the project uses a team of community administrators with expertise in serving this population. The Community Administrative Team is comprised of a traditional lead property manager aided by assistant community administrators experienced in supporting these families in achieving housing stability.
Since it is a family-oriented community, the village also offers after-school transportation and supervision for children of single-parent households in cooperation with the local Boys & Girls Club, the Toberman Neighborhood Center and the Children’s Home Society. There is also a nearby Head Start and Early Head Start program.
777 Main
The challenge for the developers of 777 Main in Hartford, Conn., was to convert a property with a long history into a mixed-use, mixed-income community.
The state’s first bank, Hartford National Bank, opened on the site in what was Bull’s Tavern, in 1792 and operated until 1811. In the 1960s, the bank demolished the original building to make way for a new 26-story tower by renowned mid-century modern architect, Welton Becket. When it was built, the building was the second tallest building in the city. It was vacated by its last tenant, Bank of America, in 2011 when the economy took a down turn.
The goal of the developer and architect, Becker + Becker Associates (B+B) was to reimagine the building to meet current community needs and revive it as a catalyst for downtown revitalization. With a workforce of more than 80,000, an office vacancy rate of 30 percent and less than 1,000 high quality downtown apartments, the city of Hartford recognized the need to convert vacant office space to housing. The city’s One City One Plan—Downtown Development Plan called for the development of mixed-income housing and mixed-use development in the downtown. The tower’s historic significance and prominent location made it an ideal candidate for historic restoration and redevelopment.
The renovation resulted in 60,000 square feet of commercial space, a 250-car garage and 285 apartments—59 of which are affordable. The penthouse, formerly used by the bank’s board members, was converted into a communal space open to all residents complete with fitness center, art gallery, library, screening room, club room and 360-degree terrace. The apartments, which include studio, and one- and two-bedroom floor plans, feature an open concept layout, floor-to-ceiling windows, chef-quality kitchens with stone countertops and stainless steel Energy Star appliances, walk-in closets and washers and dryers. There is no difference between the finishes in the affordable and market rate units.
The commercial space includes a mix of businesses that have been at the site since the 1980s as well as newcomers, ranging from an optometrist to yoga studio to a camera shop to eateries.
The property is listed on the Connecticut and National Registers of Historic Places. It was financed through a combination of a Capital Region Development Authority loan, the sale of state and federal historic tax credits, a Department of Housing and Urban Development loan and green building incentives.
During project planning, the Internal Revenue Service began revising the guidelines for the federal historic tax credit program, making it a daunting challenge to attract sufficient investment. Without a tax credit partner, the project was not feasible and this delayed the closing, which in turn increased the cost of the project. B+B spent months contacting unconventional tax credit investors and was finally able to secure a commitment from a subsidiary of Berkshire Hathaway.
Since its completion in 2015, more than 80 percent of the apartments have been leased. Additionally, with the energy-efficient upgrades, the building uses half the energy it previously did. Some of the amenities offered to residents include 24/7 concierge, package management, complimentary bikes, resident referral rewards, monthly resident events and discounts to local businesses. The community’s website can be accessed through a computer or mobile device and allows residents to make rent payments, input maintenance requests and rate and review their community experience.
A-Mill Artist Lofts
The main goal of A-Mill Artist Lofts in Minneapolis, Minn., was to repurpose a vacant mill to provide affordable housing to artists. Today, it is fully occupied with more than 400 artist residents.
Rising above the century-old cobblestones of St. Anthony Main Street stands the historic Pillsbury A-Mill, a physically impressive reminder of the origins of the city of Minneapolis and the landmark structure from which the “Mill City” and surrounding metropolitan area of 3 million would eventually spring forth.
The first buildings at Pillsbury A-Mill where built in 1880 and the complex continued to expand through the early 1990s. The historic mill was strategically located near St. Anthony Falls on the east bank of the Mississippi River, the source of power for the milling industry that drove the early economy of Minneapolis. For nearly 40 years (1895-1935), the mill operated as the largest in the world, milling up to 17,000 barrels of flour per day at its peak. In 2003, milling operations at A-Mill ceased and the facility sat vacant and decaying. It was placed on the National Trust for Historic Preservation’s list of 11 most endangered places in 2011.
However, recent trends have renewed interest in Minneapolis’ urban core, and along with it, new demand for affordable housing that provided an opportunity to reuse the Pillsbury A-Mill in a way that supports Minneapolis and its burgeoning artistic culture.
The mill was purchased by Dominium in 2013 and a plan to revitalize the complex into 251 affordable artist apartments was born. The project utilized a variety of financing methods including LIHTC, federal and state historic tax credits, tax-exempt bonds, grants and soft loans.
Besides some initial resistance from the neighboring community, the age and location of the building created a number of environmental and structural concerns as well as challenges with the preservation of some of the buildings features. A-Mill was able to overcome the obstacles and even incorporated a functioning hydroelectric system using the existing infrastructure that powered the mill in its heyday.
The development provides a mix of community spaces geared toward artists to work and show their creations, ranging from dance, clay, paint and photography, and includes private art studios, performance hall, gathering spaces and art rails for displays.
A-Mill Artist Lofts is a local landmark. The many interior spaces at A-Mill are available for use by residents or local nonprofit organizations such as a fundraising event for Jazz Central, a local nonprofit that works with musicians; panels and opening/closing galas for the Minneapolis St. Paul International Film Festival, a local nonprofit working to bring exposure to Minneapolis filmmakers; and conversations with the Mill City Opera, a local nonprofit opera company who is looking to expand their reach.
A strong demand for affordable housing in Minneapolis opened up the opportunity to reuse the Pillsbury A-Mill complex in a way that supports the city. The project provides affordable housing for artists making 60 percent or less of the AMI and gives them a quality apartment home with finishes similar to luxury apartments in the area for 60 percent less than market rents.
The adaptive reuse of a vacant mill and warehouse into viable residential living spaces has changed the socio-economic viability of the neighborhood. Since the announcement of the Pillsbury A-Mill project, neighborhood establishments have flourished and development has started at nearby abandoned commercial property. Exterior work has improved the cityscape and brought vitality and life back to the neighborhood.






